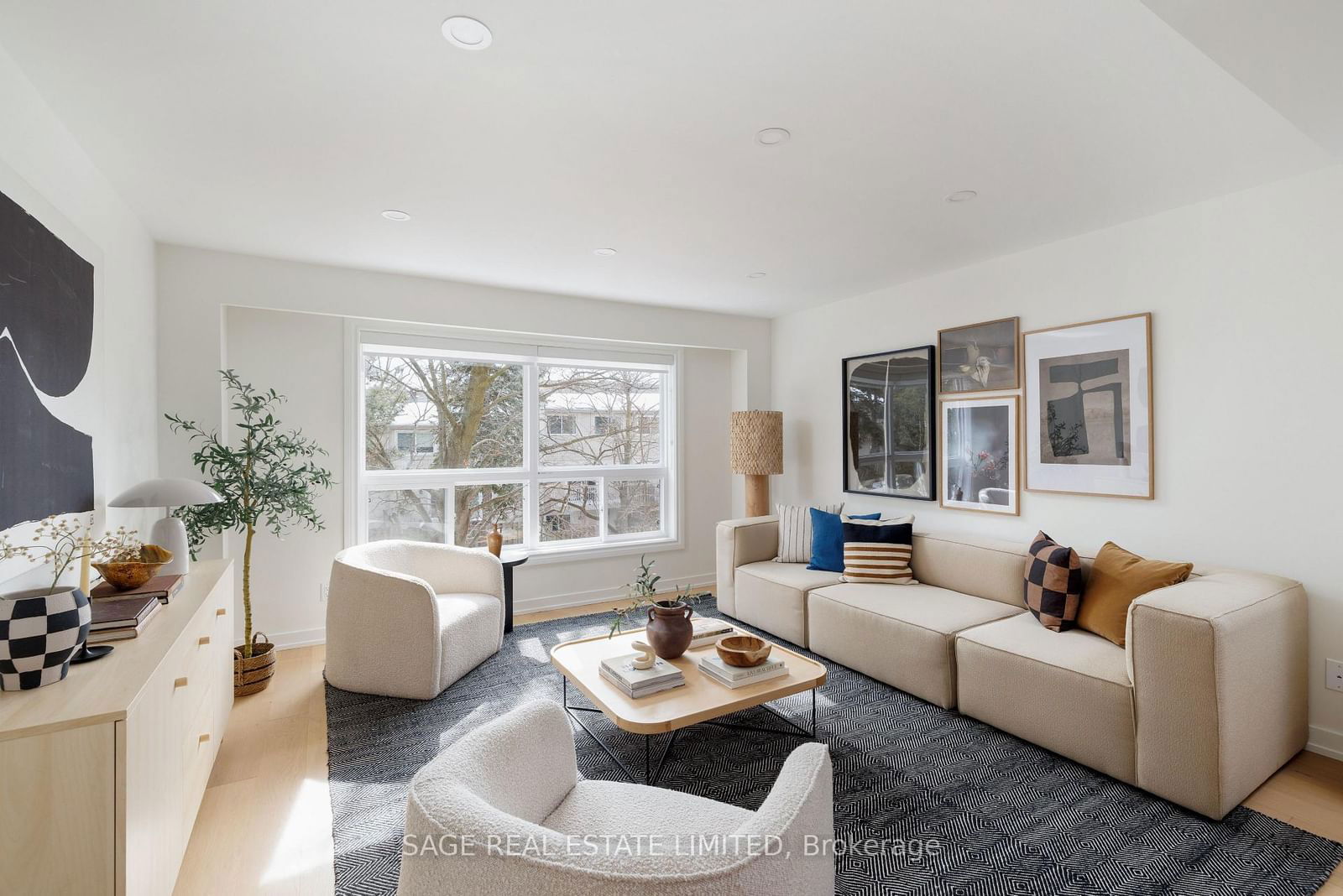$968,888
$***,***
3+1-Bed
2-Bath
1200-1399 Sq. ft
Listed on 2/27/25
Listed by SAGE REAL ESTATE LIMITED
Yetta'nother perfect place to call home. Ladies & Gents, boys & girls, step right up and see for yourselves- THE starter/down-sizer home of 2025. In a neighbourhood where freehold will cost you 7 digits, here's a sweet (& affordable) secret that's gonna knock your socks off & tickle your fancy. Introducing the star of the show, 12 Yetta Shepway. From 2024 till present, it has had a total make over. The open concept main floor features a newly renovated kitchen w/ brand new stainless steel appliances, quartz counter tops, and porcelain tile floors. The Dining room can easily fit 6-8 guests & the oversized living room is drenched w/ sun beams all hours of the day (saving on hydro & leaving you with warm & fuzzies). Gorgeous machine engineered hardwood has been installed on the main & 2nd floor. Take a turn by the renovated powder rm at the front of the house & head up the stairs (you guessed it- theyre updated), feast your eyes on 3 generously sized bedrooms all w/ large closets and (once again) TONS of natural light.Nestled in the middle is the perfect 4-piece (renovated) bathroom w/ marble tiles, a tub-shower combo & plenty of under-sink storage. Before you head downstairs, check out the TWO linen closets! (One for towels and one for sheets?) Finally the lower level (bc it feels like anything other than a basement), has an extra bedroom (or office), a laundry & utility room, and a huge recroom at grade, w/a walk-out to the perfect little city garden where you can share a coffee w/your neighbour & catch up on the tea ;)Too many well thought out updates to list, but here are a few: Rewired throughout from aluminum wiring to copper w/upgraded panel & addition of CAT 6 on main and upstairs. New foundation & weeping tile at front of house. New AC with Ecobee Thermostat. All windows & doors brand new (except front door) including the sliding glass door in basement.Enjoy an outdoor pool, landscaping, snow removal,Internet& cable as a part of your maintenance fees! cont...
continued....Leslie subway station is at your doorstep. North York general hospital is only an 8 min walk South. The Don Valley Trail is across the road. Easy access to 401 and DVP. Only a short drive to Bayview Village mall & Fairview mall. 12 minute walk to the Go Station! ______ Great schools such as; Dallington PS,Woodbine MS, George Vanier SS. ______ INCLUSIONS: Kitchen Appliances (2025): LG fridge/freezer, LG stove/oven, hood range, Whirlpool dishwasher. Clothes Washer & Dryer (2025). All electrical light fixtures, all window coverings (2025). AC unit (fall 2024).
C11991164
Condo Townhouse, 2-Storey
1200-1399
7+1
3+1
2
1
Underground
1
Owned
51-99
Central Air
Fin W/O, Full
N
Y
Shingle, Brick
Forced Air
N
Terr
$3,647.98 (2024)
Y
YCC
90
Ns
None
Restrict
Icc Property Management 905-940-1234 Ext. 44
1
Y
Y
$730.4
